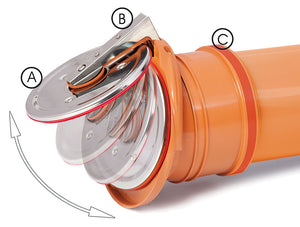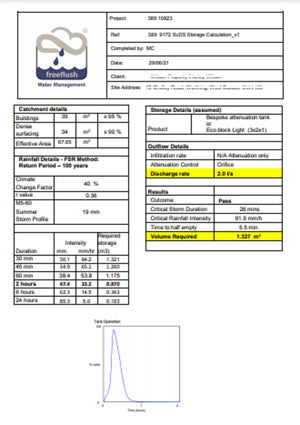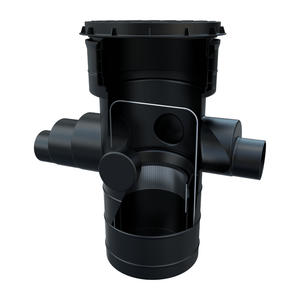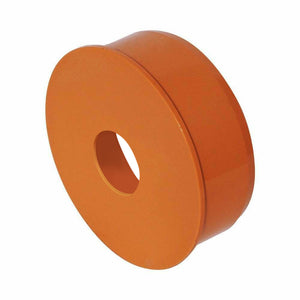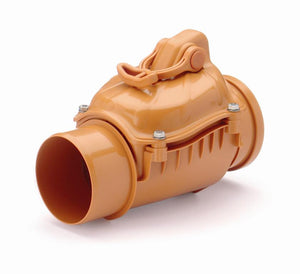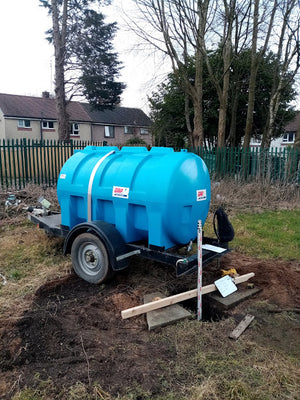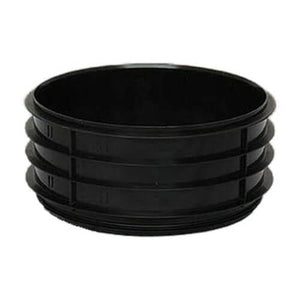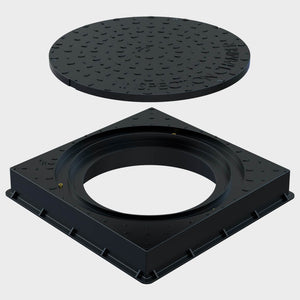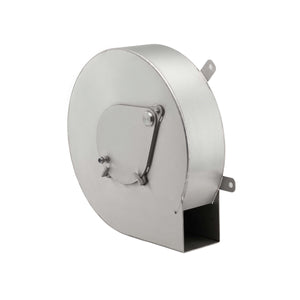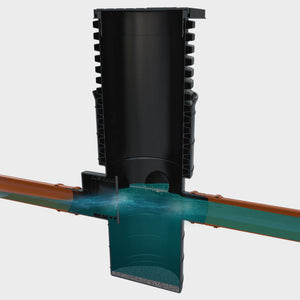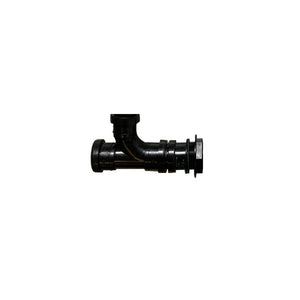Soakaway Sizing Design Calculation BRE 365/CIRIA 3D
If you or your client are at the pre planning stage, have a planning condition or need to satisfy building control you may require a Soakaway sizing design to demonstrate the soakaway volume required.
The output is a pdf document which provides the soakaway dimensions required.
The calculation will be performed as per CIRIA 3D method as standard. The BRE 365 method can be used by request only.
What we require:
- Address and Postcode of development
- Proposed Total Roof Area in PLAN (m2, a runoff coefficient of 0.95 will be assumed unless otherwise stated)
- Other impermeable ground surface area which discharge to drain or to the soakaway (m2, a runoff coefficient of 0.90 will be assumed unless otherwise stated)
-
Infiltration rate, determined by an Infiltration test
- Climate change factor will be based on DEFRA's climate change allowance map assuming an epoch for development with a lifetime between 2061 and 2125. For Wales 40% allowance will be used.
- Design Storm period (if specified, otherwise 1 in 100 year summer storm assumed)
- Design Rainfall Data, FSR assumed, FEH available for an additional fee.
- Safety factor of 1.5 will be assumed unless specified otherwise.
- Urban creep will be assumed as zero unless specified otherwise.
- Anticipated loading of tank/soakaway (<3T = min 0.27m cover, 12T = min 0.65m cover, 40T = min 0.85m cover, 60T = min 1.02m cover)
- Preferred plan dimensions/constraints/maximum dig depth (e.g. 6m x 4.2m, standard crates measure 1.2l x 0.6w x 0.42h m). Invert level of incoming pipe if already in situ.
Simply post these details in the notes or email technical with your order number as the subject line.
The pdf will be delivered to the email address you have registered with.
Notes
- Allow 10 working days for the output to be delivered from supply of information requested.
- An infiltration test is required per single soakaway. If multiple soakaways are required on a single site and the site is non homogenous, multiple tests are required.
- Information requested is required to complete the calculation. The calculation cannot be commenced until the information requested is provided by the client in the format requested above.
- Calculation revisions charged at £50+VAT.
If your query is related to an existing order please email in with your order number in the subject line. If you have a new residential enquiry please consult the online guides before calling as they may answer your question.
The delivery information page is divided into 1. Specific and 2. General delivery information below.
1. Specific Delivery Information relating to product lines- Small items dispatched daily with RM24 ~85% arriving next day
- Large items (UK made) typically 5 - 15 working days (Parcelforce/APC etc)
- 1,000 litre compact underground rainwater tank
- SAR40-TOP2 Wastewater Lifting station
-
160 Litre Wall Mounted Water Butt Rainwater tank - optional Guttermate filter
- 250l Classic Water Butt Stand
- Green Roof sedum tray - pre planted option
- Madison 185 Litre rain barrel - Millstone
- Hydraloop
We're a Manchester based company and ship to the UK at our standard rates. Please get in touch requesting the delivery surcharge value if you are based in the Highlands or a UK island.
We no longer support ordering from the EU and Northern Ireland through the website. We can support ad hoc orders with limited liability.
Our design and Prestige range is available in the Netherlands, Ireland, Belgium, France, Germany, through our distributors.
Stock items will be dispatched on the day of order, if ordered before 1pm.
Letters are sent 1st class.
Parcels <2kg are shipped with Royal Mail 24 Tracked with the following target delivery times.
Guaranteed delivery can be arranged by advance agreement. This agreement is back to back with the courier and we will not be liable for any delays as per our terms.
A loss/replacement can only be pursued in line with the target delivery times of the courier or once the courier accept loss.
Bulky items (and pallet deliveries) are dispatched within 2-15 working days. We will request a contact number if this has not been provided at checkout.
Some items are made to order (bespoke) and details are given on the listing for dispatch times. If for any reason we anticipate a delay on our normal dispatch time we will contact you to let you know.
Occasionally there are delays. We shall not be liable for any direct or indirect losses, costs, damages or expenses incurred by you or any other person for any delays in delivery.
Missed deliveries where attempted delivery has been made usually result in re-deliveries the following day. The customer is responsible for organising re deliveries by contacting the courier direct.
Parcels/deliveries can only be "left out" if the delivering company allows that option. Parcelforce, for example, do not allow a parcel to be "left out".
We are an environment centric business and as such we try to minimise our waste. Our packaging is usually recycled and/or recyclable and we make efficient use of packaging to minimise wastage.
Covid delivery updates between 12.3.20 and 11.1.21 21 have been archived here.


