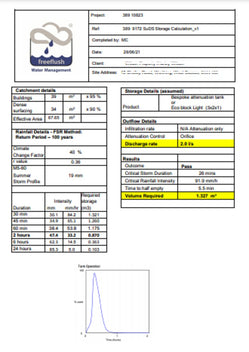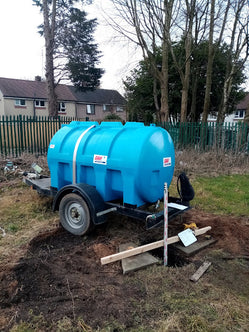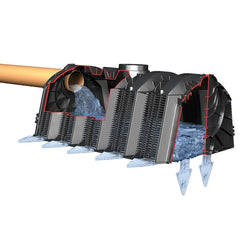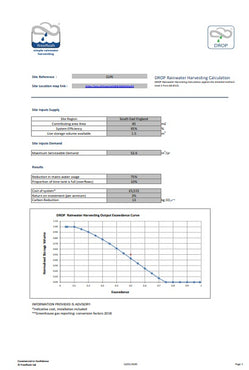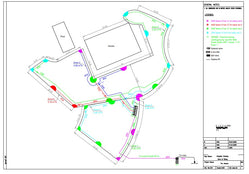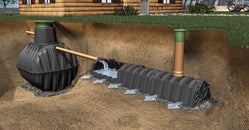- Home
- Design Services
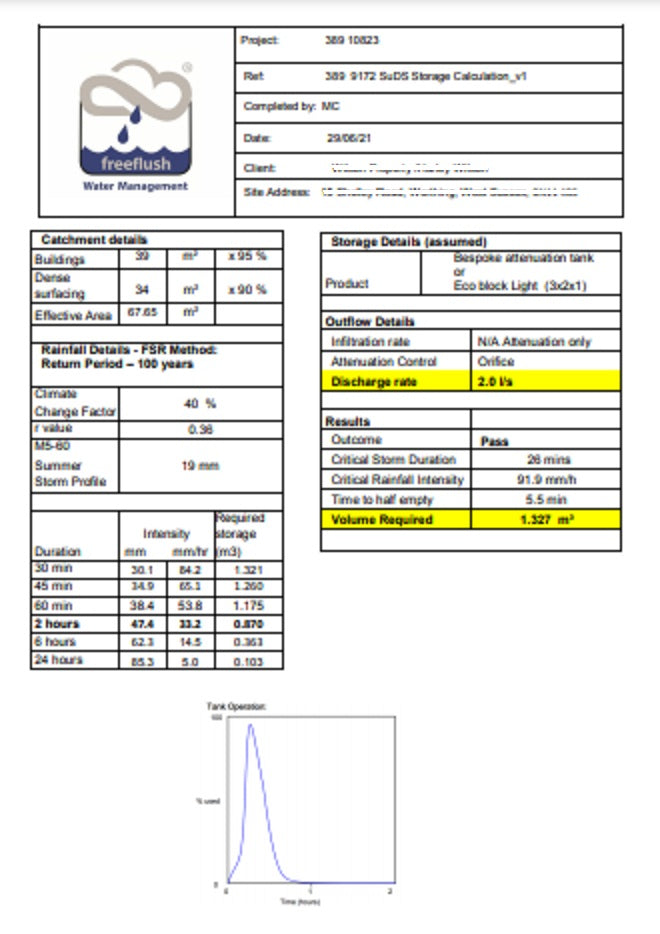
SuDS Rainwater Attenuation Sizing Design Calculation
£120.00
If you or your client are at the pre planning stage, have a planning condition or need to satisfy building control you may require an Attenuation tank or Soakaway sizing design to demonstrate the attenuation volume required. The output is a pdf document which provides the attenuation volume required. What we require: Address and Postcode o...
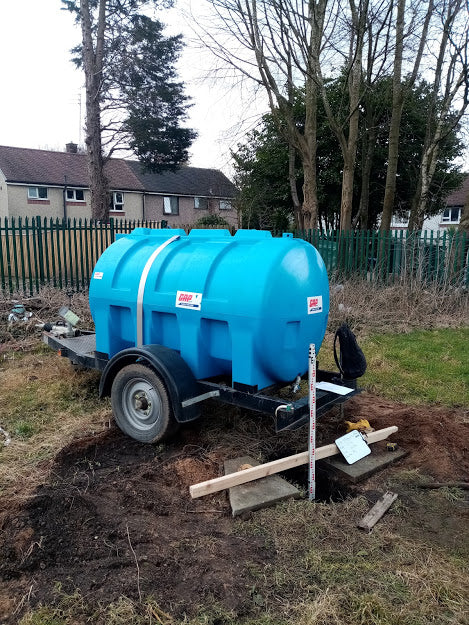
Soakaway test (BRE 365) Greater Manchester
£300.00
In order to design a soakaway the ground conditions must be known. Specifically, the infiltration rate must be determined using the method defined in the Soakaway test (BRE 365). This measure is used to determine the volume and plan area of the soakaway. The Infiltration Test will be performed by a Chartered Civil Engineer. This service is ava...
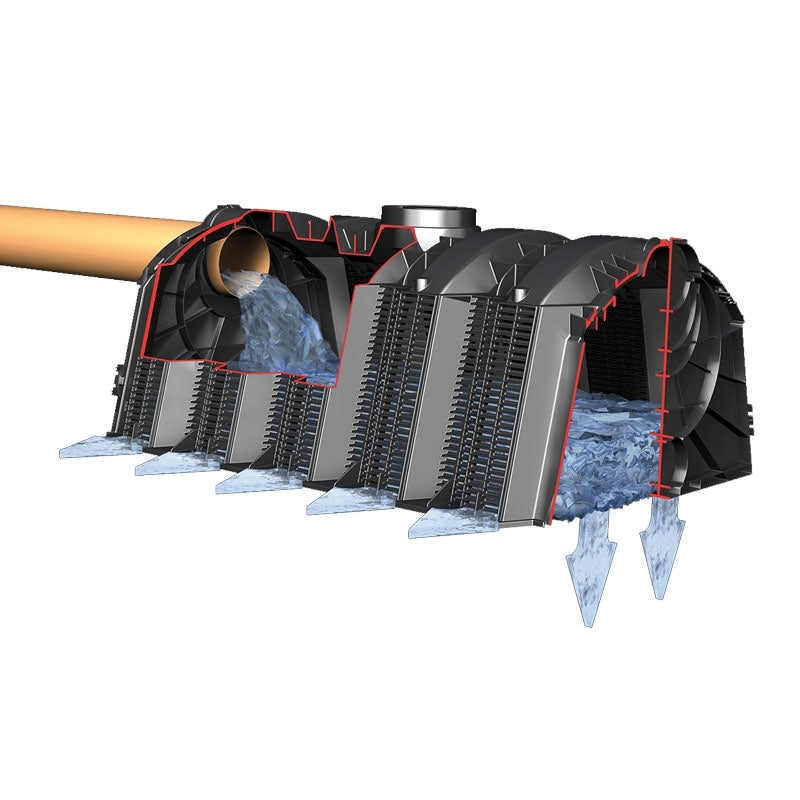
Soakaway Sizing Design Calculation BRE 365/CIRIA 3D
£120.00
If you or your client are at the pre planning stage, have a planning condition or need to satisfy building control you may require a Soakaway sizing design to demonstrate the soakaway volume required. The output is a pdf document which provides the soakaway dimensions required. The calculation will be performed as per CIRIA 3D method as stand...
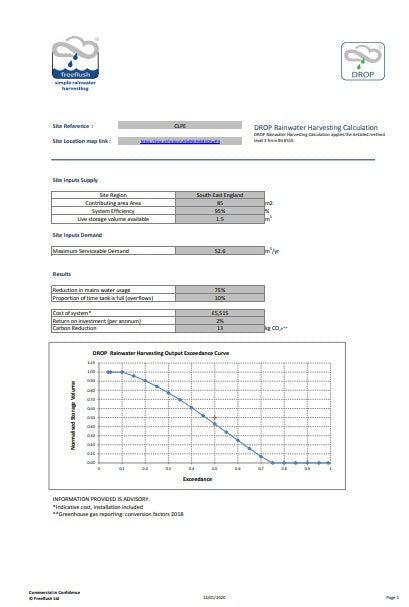
DROP Level 3 Rainwater Harvesting Calculation (Desktop Feasibility)
£120.00
If you're considering rainwater harvesting on a commercial scale or trying to achieve water neutrality a Level 3 Rainwater Harvesting Calculation may be suitable. Our level 2 analysis is available for free by clicking this link. For large or complex schemes where significant economic benefits might be realised or where there is a temporal varia...
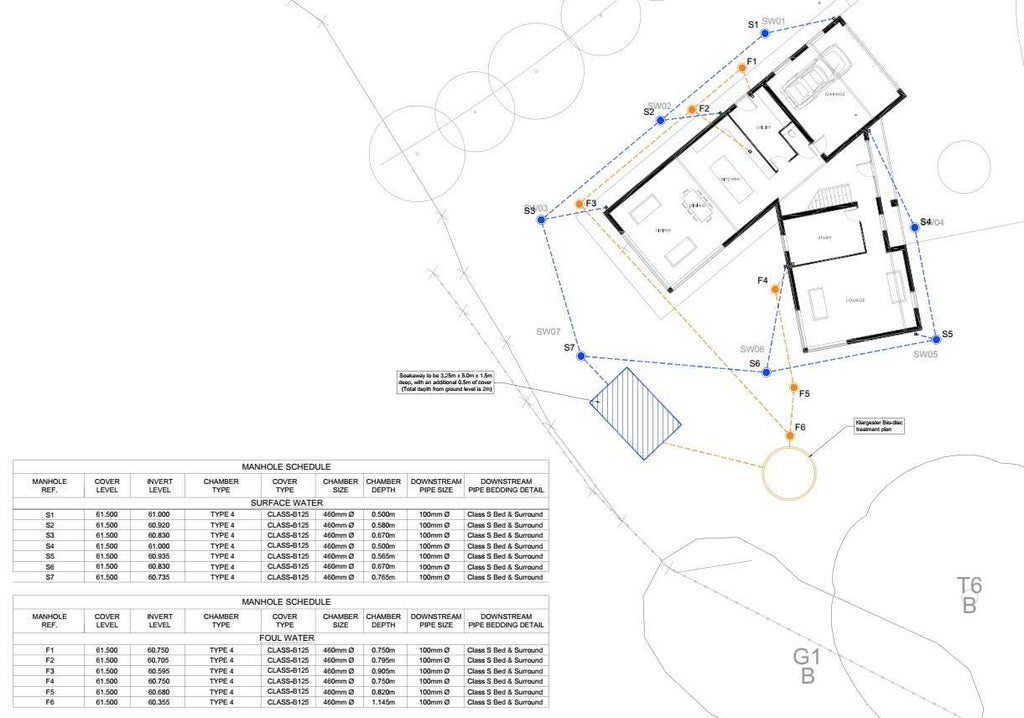
Drainage Design Drawing Pack - Residential
£900.00
If you or your client are at the pre planning stage, have a planning condition or need to satisfy building control you may require a Drainage Design to demonstrate how stormwater and foul water will be managed on site. SUDS Design Package single dwelling Surface water and foul water drainage layout including manhole schedule. Surface water and...
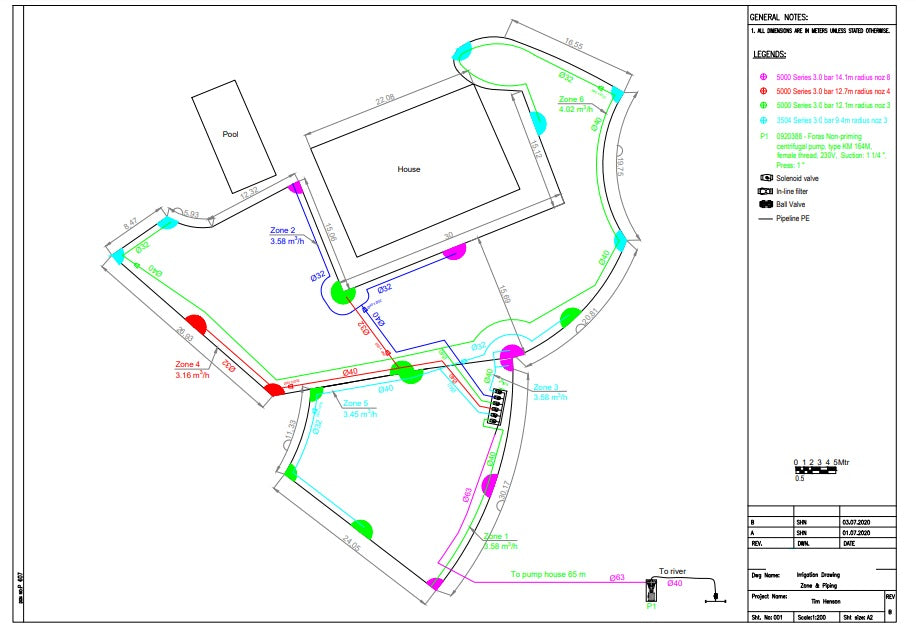
Irrigation Sizing Design
£120.00
When you supply us with the drawing of your customer’s garden, we will design the irrigation system and provide you with an outline plan, schedule of products and a quote for the products. To start the process complete the checkout and provide the information requested in the form which will be supplied post booking. We will require a plan or s...
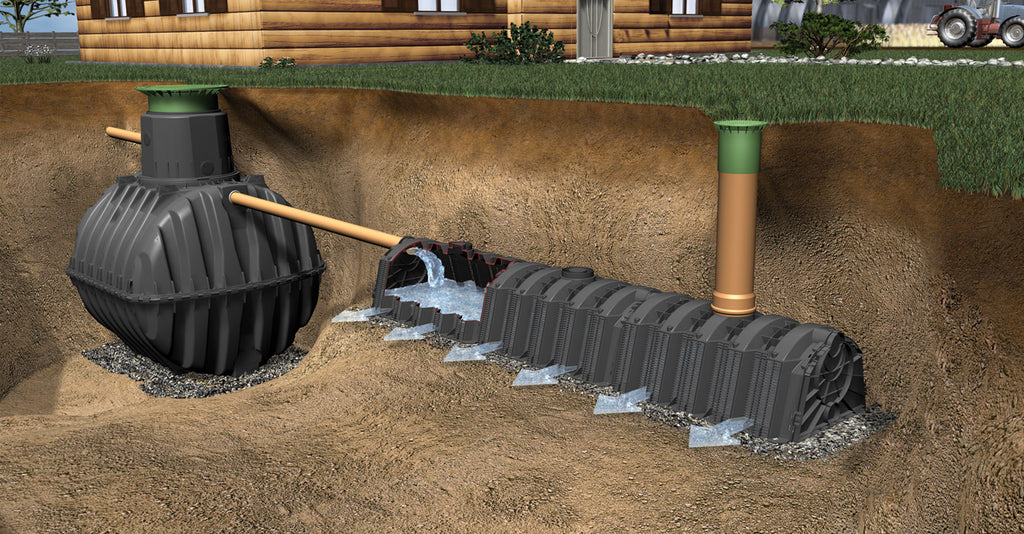
Wastewater Drainage Field Soakaway Sizing Calculation
£120.00
If you or your client are at the pre planning stage, have a planning condition or need to satisfy building control you may require Wastewater Drainage Field Soakaway Sizing calculation to demonstrate the wastewater soakaway/drainage field size. The output is a pdf document which provides the drainage field size required. What we require: Ad...
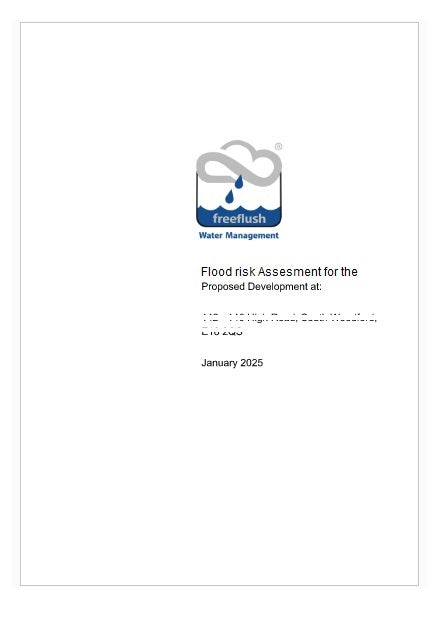
Flood Risk Assessment (FRA) Report
£900.00
An Flood Risk Assessmen (FRA) looks at the risk and impact of flooding on a development site, helping to analyse any potential issues with the proposed buildings on site and whether the local area has any increased risk of flooding due to the proposed development. Information required: · Site location/address · Proposed layout ...
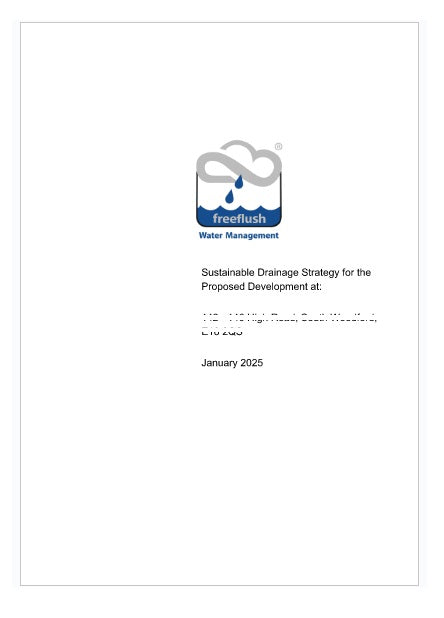
Sustainable Urban Drainage Systems (SuDS) Report
£900.00
A SuDS report is required in order to set out the drainage principles when aiming to dispose surface water in a sustainable manner. SuDS help to manage peak runoff after rainfall with the purpose of preventing flooding. Information required: · Site location/address · Information on any infiltration tests that have been completed,...
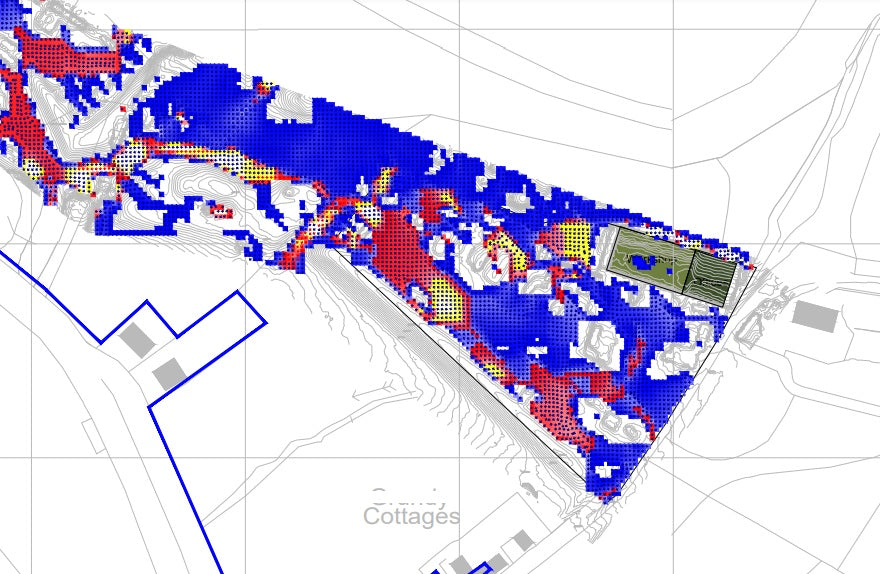
Overland exceedance flow analysis calculation
£468.00
Drainage exceedance will occur when: The rate of surface water runoff exceeds the inlet capacity of the drainage system, The receiving water or pipe system becomes overloaded, The outfall becomes restricted due to flood levels in the receiving water. This result in the excess surface water flowing overland, and this can be shown by undertaki...
